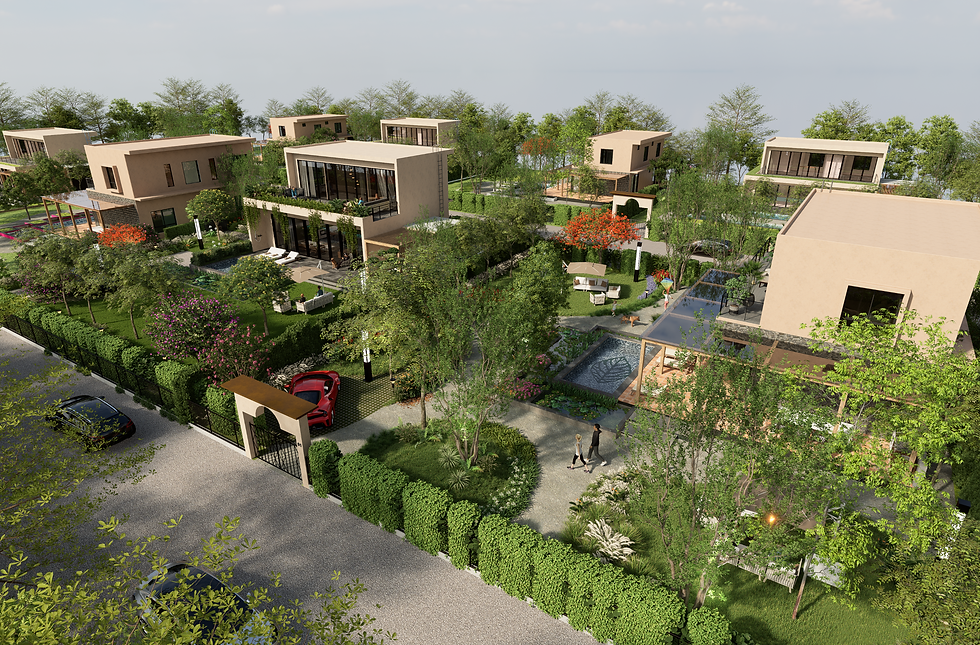top of page
BONDADA GROUP
OFFICE BUILDING
BONDADA GROUP
OFFICE BUILDING
BONDADA GROUP
OFFICE BUILDING
BONDADA GROUP
OFFICE BUILDING
BONDADA GROUP
OFFICE BUILDING
I'm a paragraph. Click here to add your own text and edit me. It's easy.
I'm a paragraph. Click here to add your own text and edit me. It's easy.
The Reserve
Architecture & Landscape
Escape to the peaceful countryside near Hyderabad and discover The Reserve, a perfect retreat where nature and luxury meet. This farmhouse project features beautifully designed outdoor spaces, including a spacious veranda with lush greenery, ideal for enjoying South Indian coffee and scenic views. The expansive lawn, adorned with vibrant flowers, invites relaxation and outdoor activities. Spanning 4 acres, the project includes 16 individual farmhouse units, with two design options offered, from which the client-approved choice will be executed.




Client
GKRS PROPERTIES LLP
Architecture Landscape
Scope
Hyderabad
Location
Status
On Going
Size
4 ACERS











1/16
bottom of page