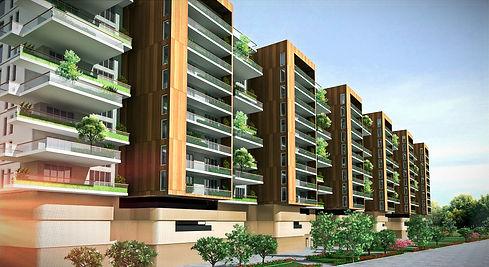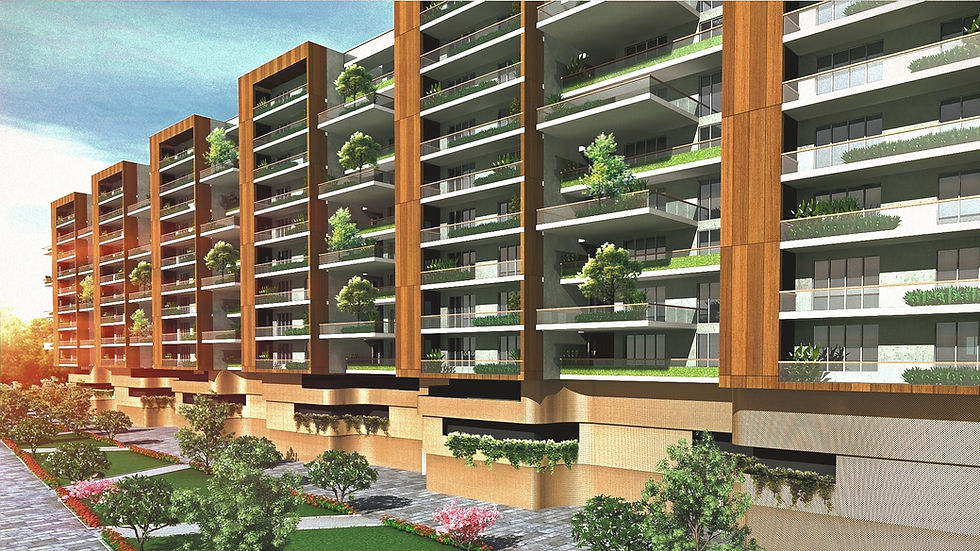top of page
Pheonix Housing
Architecture

The Phoenix housing project features a striking frontage with outdoor balconies and staggered, stacked gardens, creating a green focal point visible from the surrounding streets. The structure includes a deep soil layer to support a variety of native plants, shrubs, and vegetables. Rainwater is collected through the roof, stored, and reused for garden irrigation, reducing pressure on the sewage system and promoting sustainable living.



Client
Phoenix
Architecture
Scope
Location
HYDERABAD
Status
Proposal
Scale
2 Acer







1/11
bottom of page